Event Venues
Fairmont Copley Plaza’s flexible meeting and event space is ready for every type of gathering, from international conferences to executive retreats. Our venues are equipped with the latest advanced technology, feature high ceilings, and are fully appointed for today’s demanding business pace. Enjoy impeccable service to ensure the perfect orchestration of your event.
Capacity Charts
Fairmont Copley Plaza features 25,000 square feet of Renaissance-inspired meeting space and 383 individually designed guest rooms and suites, well appointed with lavish decor and thoughtful amenities created specifically for business and pleasure.
| Sq. Ft. | L x W x H | |||||||||||
|---|---|---|---|---|---|---|---|---|---|---|---|---|
| Grand Ballroom | - | - | 580 | 800 | 408 | 50 | 1 100 | 50 | 60 | - | 464 | - |
| Ballroom Foyer | - | - | 230 | 230 | 140 | 30 | 350 | 40 | 50 | - | 184 | - |
| Oval Room | - | - | 320 | 350 | 250 | 60 | 300 | 40 | 55 | - | 256 | - |
| Copley Room | - | - | 60 | 60 | 48 | 30 | 60 | 30 | 35 | - | 48 | - |
| Venetian Room | - | - | 230 | 230 | 120 | 30 | 300 | 40 | 50 | - | 184 | - |
| St. James Room | - | - | 120 | 140 | 90 | 30 | 150 | 25 | 40 | - | 96 | - |
| Singleton Room | - | - | 30 | 40 | 27 | 25 | 40 | 22 | 25 | - | 24 | - |
| Sargent Room | - | - | 30 | 50 | 24 | 14 | 50 | 12 | 16 | - | 24 | - |
| State Suite | - | - | 180 | 200 | 135 | 40 | 250 | 45 | 50 | - | 144 | - |
| State Suite A | - | - | 60 | 80 | 45 | 34 | 100 | 28 | 32 | - | 48 | - |
| State Suite B | - | - | 90 | 120 | 90 | 34 | 150 | 36 | 44 | - | 72 | - |
| State Suite Foyer | - | - | 30 | 40 | 20 | 16 | 50 | 12 | 16 | - | 24 | - |
| Back Bay Room | - | - | 30 | 50 | 36 | 26 | 60 | 23 | 28 | - | 24 | - |
| Commonwealth Room | - | - | 50 | 70 | 48 | 30 | 80 | 35 | 38 | - | 40 | - |
| Forum Room | - | - | 80 | 88 | 50 | 30 | 100 | 25 | 28 | - | 72 | - |
Grand Ballroom
Surrounded by crystal chandeliers, balconies, mirrors, gilded columns and a 28-foot ceiling, you and your guests will enjoy gracious service in one of Boston's most elegant rooms. The Grand Ballroom can comfortably accommodate up to 600 guests for dinner. Adjacent to the Grand Ballroom is the Ballroom Foyer, with a built-in bar, five crystal chandeliers, and three palladian windows.
Ballroom Foyer
The impressive Grand Ballroom Foyer offers expansive pre-function space, providing an elegant, formal setting.
Oval Room
Overlooking Copley Square park is the exquisite Oval Room. The ideal location for a large function, the Oval Room features crystal chandeliers, atrium French doors, and hand-carved molding.
Copley Room
The St. James Room is connected to the Copley and Singleton Rooms which feature a double-sided antique fireplace and provide additional space for a cocktail reception and dancing.
Venetian Room
The Venetian Room, connected to the Oval Room, is the perfect setting for a reception or an intimate meeting. The room is octagonal in shape, with elegant, Renaissance-inspired architectural features.
St. James Room
Ideal for an intimate occasion, the St. James Room can accommodate up to 120 guests. Enjoy the warm ambience of the room with its rich mahogany walls and soaring atrium windows. The St. James Room is connected to the Copley and Singleton Rooms, which feature a double-sided antique decorative fireplace and an additional reception area.
Singleton Room
The St. James Room is connected to the Copley and Singleton Rooms which feature a double-sided antique fireplace and provide additional space for a cocktail reception and dancing.
Sargent Room
The Sargent Room offers exclusive settings for high-powered, private meetings. World-class service and attention to the smallest details provide a superb setting for your most important meetings.
State Suite
State Suite can be divided into State Suite A and State Suite B with sizes 900 sq ft and 1,260 sq ft respectively. Whether you choose an open floorplan or divide the space in two, the State Suites are ideal for individual meeting sessions, and offer an additional reception area in the private State Suite Foyer.
State Suite Foyer
Whether you choose an open floorplan or divide the space in two, the State Suites are ideal for individual meeting sessions, and offer an additional reception area in the private, State Suite Foyer.
Back Bay Room
This boardroom offers exclusive settings for high-powered, private meetings. State-of-the-art technology, deluxe appointments, and world-class service with attention to the smallest detail provide a superb setting for your most important meetings.
Commonwealth Room
This boardroom offers exclusive settings for high-powered, private meetings. State-of-the-art technology, deluxe appointments, and world-class service with attention to the smallest detail provide a superb setting for your most important meetings.
Forum Room
This boardroom offers exclusive settings for high-powered, private meetings. State-of-the-art technology, deluxe appointments, and world-class service with attention to the smallest detail provide a superb setting for your most important meetings.
Grand Ballroom
Surrounded by crystal chandeliers, balconies, mirrors, gilded columns and a 28-foot ceiling, you and your guests will enjoy gracious service in one of Boston's most elegant rooms. The Grand Ballroom can comfortably accommodate up to 600 guests for dinner. Adjacent to the Grand Ballroom is the Ballroom Foyer, with a built-in bar, five crystal chandeliers, and three palladian windows.
Ballroom Foyer
The impressive Grand Ballroom Foyer offers expansive pre-function space, providing an elegant, formal setting.
Oval Room
Overlooking Copley Square park is the exquisite Oval Room. The ideal location for a large function, the Oval Room features crystal chandeliers, atrium French doors, and hand-carved molding.
Copley Room
The St. James Room is connected to the Copley and Singleton Rooms which feature a double-sided antique fireplace and provide additional space for a cocktail reception and dancing.
Venetian Room
The Venetian Room, connected to the Oval Room, is the perfect setting for a reception or an intimate meeting. The room is octagonal in shape, with elegant, Renaissance-inspired architectural features.
St. James Room
Ideal for an intimate occasion, the St. James Room can accommodate up to 120 guests. Enjoy the warm ambience of the room with its rich mahogany walls and soaring atrium windows. The St. James Room is connected to the Copley and Singleton Rooms, which feature a double-sided antique decorative fireplace and an additional reception area.
Singleton Room
The St. James Room is connected to the Copley and Singleton Rooms which feature a double-sided antique fireplace and provide additional space for a cocktail reception and dancing.
Sargent Room
The Sargent Room offers exclusive settings for high-powered, private meetings. World-class service and attention to the smallest details provide a superb setting for your most important meetings.
State Suite
State Suite can be divided into State Suite A and State Suite B with sizes 900 sq ft and 1,260 sq ft respectively. Whether you choose an open floorplan or divide the space in two, the State Suites are ideal for individual meeting sessions, and offer an additional reception area in the private State Suite Foyer.
State Suite Foyer
Whether you choose an open floorplan or divide the space in two, the State Suites are ideal for individual meeting sessions, and offer an additional reception area in the private, State Suite Foyer.
Back Bay Room
This boardroom offers exclusive settings for high-powered, private meetings. State-of-the-art technology, deluxe appointments, and world-class service with attention to the smallest detail provide a superb setting for your most important meetings.
Commonwealth Room
This boardroom offers exclusive settings for high-powered, private meetings. State-of-the-art technology, deluxe appointments, and world-class service with attention to the smallest detail provide a superb setting for your most important meetings.
Forum Room
This boardroom offers exclusive settings for high-powered, private meetings. State-of-the-art technology, deluxe appointments, and world-class service with attention to the smallest detail provide a superb setting for your most important meetings.
Grand Ballroom
Surrounded by crystal chandeliers, balconies, mirrors, gilded columns and a 28-foot ceiling, you and your guests will enjoy gracious service in one of Boston's most elegant rooms. The Grand Ballroom can comfortably accommodate up to 600 guests for dinner. Adjacent to the Grand Ballroom is the Ballroom Foyer, with a built-in bar, five crystal chandeliers, and three palladian windows.
Ballroom Foyer
The impressive Grand Ballroom Foyer offers expansive pre-function space, providing an elegant, formal setting.
Oval Room
Overlooking Copley Square park is the exquisite Oval Room. The ideal location for a large function, the Oval Room features crystal chandeliers, atrium French doors, and hand-carved molding.
Copley Room
The St. James Room is connected to the Copley and Singleton Rooms which feature a double-sided antique fireplace and provide additional space for a cocktail reception and dancing.
Venetian Room
The Venetian Room, connected to the Oval Room, is the perfect setting for a reception or an intimate meeting. The room is octagonal in shape, with elegant, Renaissance-inspired architectural features.
St. James Room
Ideal for an intimate occasion, the St. James Room can accommodate up to 120 guests. Enjoy the warm ambience of the room with its rich mahogany walls and soaring atrium windows. The St. James Room is connected to the Copley and Singleton Rooms, which feature a double-sided antique decorative fireplace and an additional reception area.
Singleton Room
The St. James Room is connected to the Copley and Singleton Rooms which feature a double-sided antique fireplace and provide additional space for a cocktail reception and dancing.
Sargent Room
The Sargent Room offers exclusive settings for high-powered, private meetings. World-class service and attention to the smallest details provide a superb setting for your most important meetings.
State Suite
State Suite can be divided into State Suite A and State Suite B with sizes 900 sq ft and 1,260 sq ft respectively. Whether you choose an open floorplan or divide the space in two, the State Suites are ideal for individual meeting sessions, and offer an additional reception area in the private State Suite Foyer.
State Suite Foyer
Whether you choose an open floorplan or divide the space in two, the State Suites are ideal for individual meeting sessions, and offer an additional reception area in the private, State Suite Foyer.
Back Bay Room
This boardroom offers exclusive settings for high-powered, private meetings. State-of-the-art technology, deluxe appointments, and world-class service with attention to the smallest detail provide a superb setting for your most important meetings.
Commonwealth Room
This boardroom offers exclusive settings for high-powered, private meetings. State-of-the-art technology, deluxe appointments, and world-class service with attention to the smallest detail provide a superb setting for your most important meetings.
Forum Room
This boardroom offers exclusive settings for high-powered, private meetings. State-of-the-art technology, deluxe appointments, and world-class service with attention to the smallest detail provide a superb setting for your most important meetings.
Grand Ballroom
Surrounded by crystal chandeliers, balconies, mirrors, gilded columns and a 28-foot ceiling, you and your guests will enjoy gracious service in one of Boston's most elegant rooms. The Grand Ballroom can comfortably accommodate up to 600 guests for dinner. Adjacent to the Grand Ballroom is the Ballroom Foyer, with a built-in bar, five crystal chandeliers, and three palladian windows.
Ballroom Foyer
The impressive Grand Ballroom Foyer offers expansive pre-function space, providing an elegant, formal setting.
Oval Room
Overlooking Copley Square park is the exquisite Oval Room. The ideal location for a large function, the Oval Room features crystal chandeliers, atrium French doors, and hand-carved molding.
Copley Room
The St. James Room is connected to the Copley and Singleton Rooms which feature a double-sided antique fireplace and provide additional space for a cocktail reception and dancing.
Venetian Room
The Venetian Room, connected to the Oval Room, is the perfect setting for a reception or an intimate meeting. The room is octagonal in shape, with elegant, Renaissance-inspired architectural features.
St. James Room
Ideal for an intimate occasion, the St. James Room can accommodate up to 120 guests. Enjoy the warm ambience of the room with its rich mahogany walls and soaring atrium windows. The St. James Room is connected to the Copley and Singleton Rooms, which feature a double-sided antique decorative fireplace and an additional reception area.
Singleton Room
The St. James Room is connected to the Copley and Singleton Rooms which feature a double-sided antique fireplace and provide additional space for a cocktail reception and dancing.


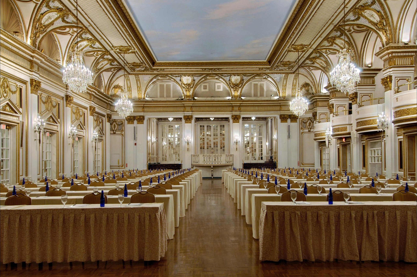
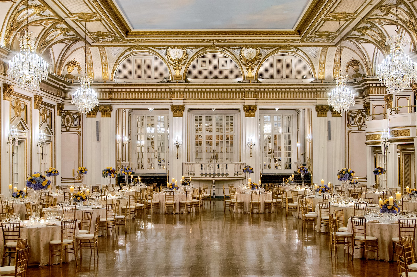
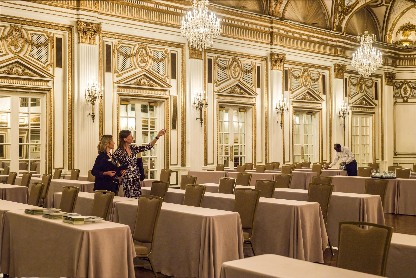
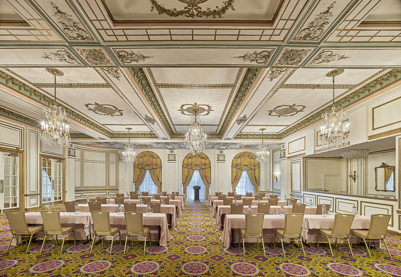
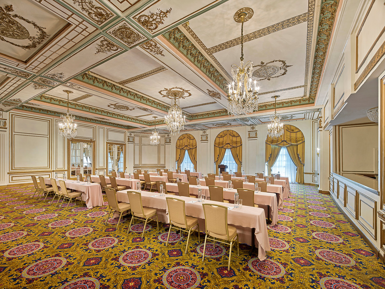
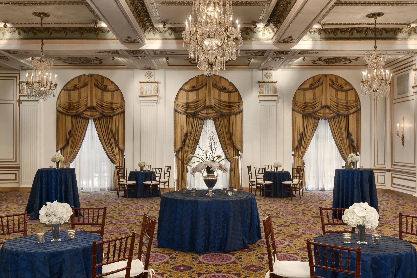
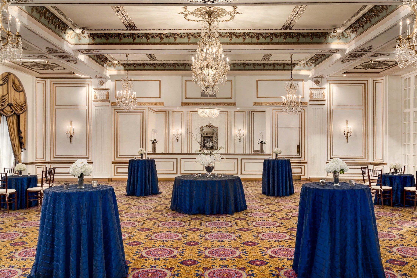
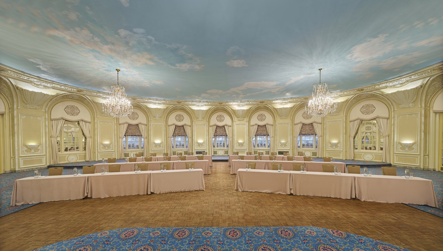
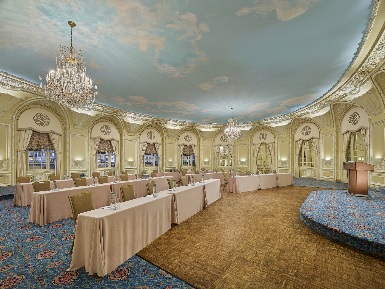
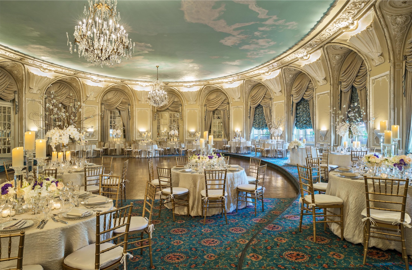
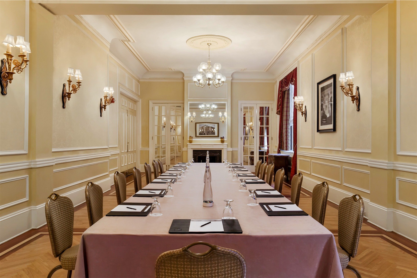
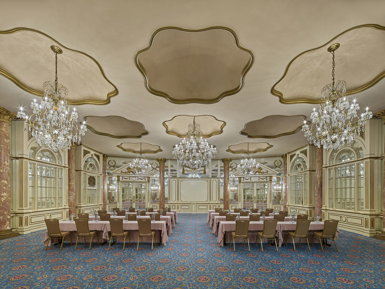
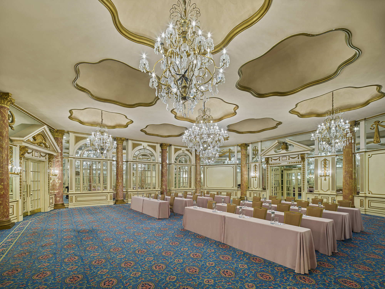
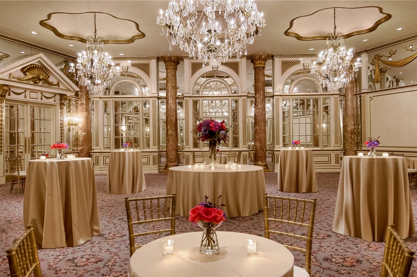
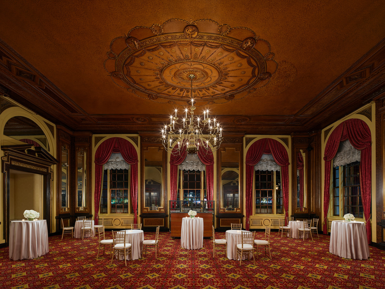
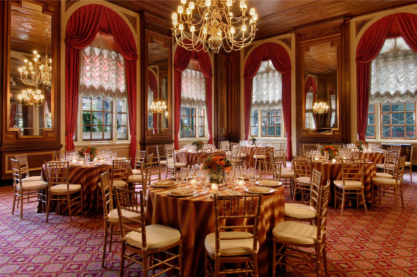
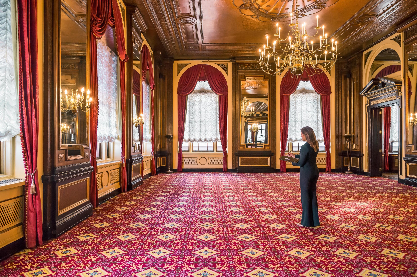
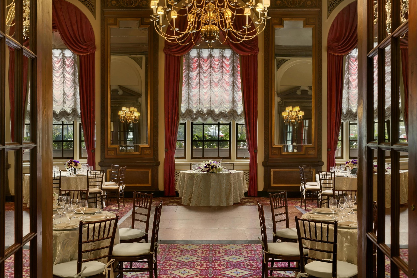
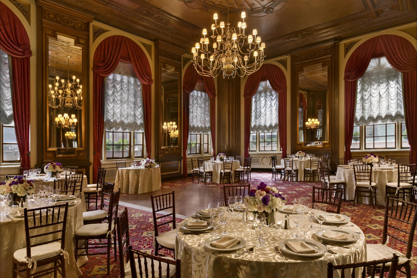
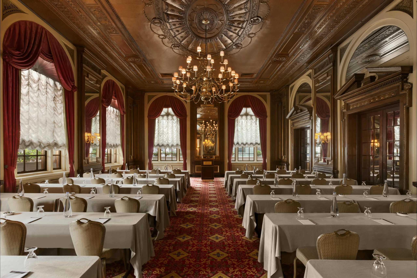
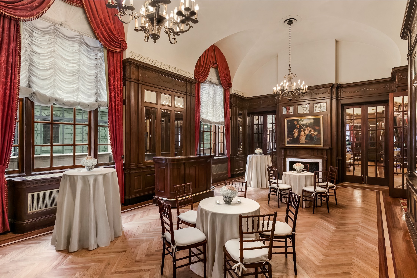
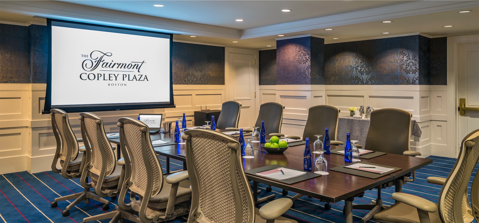
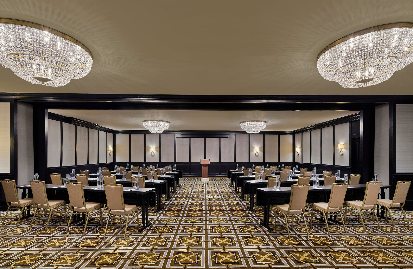
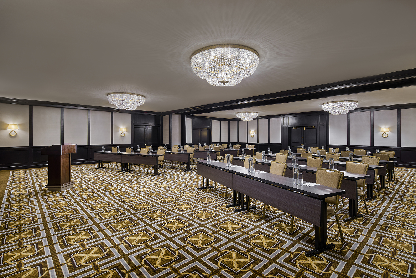
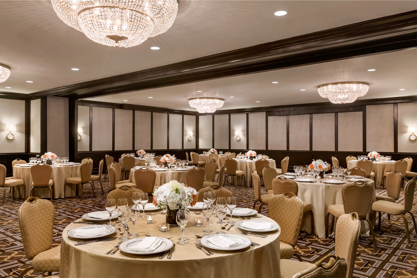
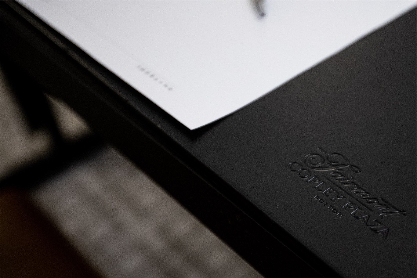

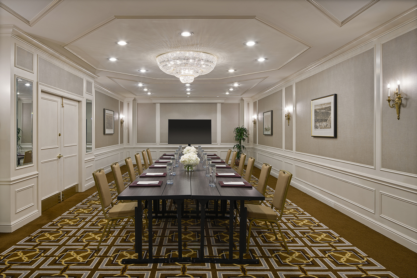
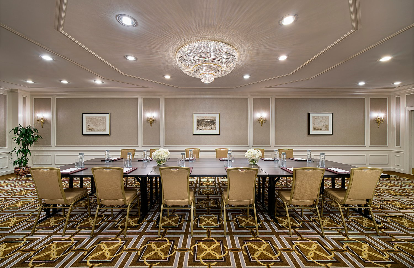
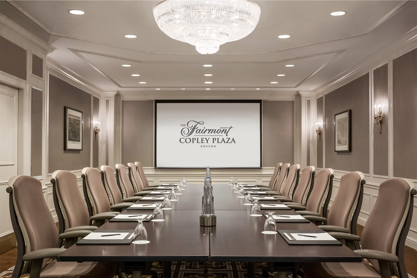
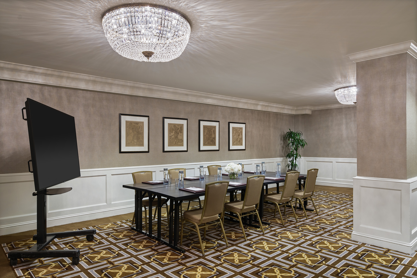
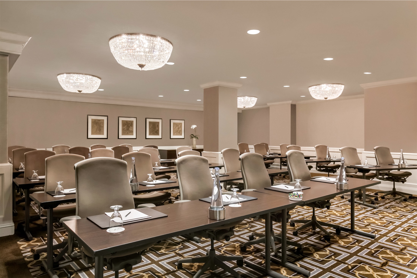
Grand Ballroom
Surrounded by crystal chandeliers, balconies, mirrors, gilded columns and a 28-foot ceiling, you and your guests will enjoy gracious service in one of Boston's most elegant rooms. The Grand Ballroom can comfortably accommodate up to 600 guests for dinner. Adjacent to the Grand Ballroom is the Ballroom Foyer, with a built-in bar, five crystal chandeliers, and three palladian windows.
Ballroom Foyer
The impressive Grand Ballroom Foyer offers expansive pre-function space, providing an elegant, formal setting.
Oval Room
Overlooking Copley Square park is the exquisite Oval Room. The ideal location for a large function, the Oval Room features crystal chandeliers, atrium French doors, and hand-carved molding.
Copley Room
The St. James Room is connected to the Copley and Singleton Rooms which feature a double-sided antique fireplace and provide additional space for a cocktail reception and dancing.
Venetian Room
The Venetian Room, connected to the Oval Room, is the perfect setting for a reception or an intimate meeting. The room is octagonal in shape, with elegant, Renaissance-inspired architectural features.
St. James Room
Ideal for an intimate occasion, the St. James Room can accommodate up to 120 guests. Enjoy the warm ambience of the room with its rich mahogany walls and soaring atrium windows. The St. James Room is connected to the Copley and Singleton Rooms, which feature a double-sided antique decorative fireplace and an additional reception area.
Singleton Room
The St. James Room is connected to the Copley and Singleton Rooms which feature a double-sided antique fireplace and provide additional space for a cocktail reception and dancing.
State Suite
State Suite can be divided into State Suite A and State Suite B with sizes 900 sq ft and 1,260 sq ft respectively. Whether you choose an open floorplan or divide the space in two, the State Suites are ideal for individual meeting sessions, and offer an additional reception area in the private State Suite Foyer.
State Suite Foyer
Whether you choose an open floorplan or divide the space in two, the State Suites are ideal for individual meeting sessions, and offer an additional reception area in the private, State Suite Foyer.
Back Bay Room
This boardroom offers exclusive settings for high-powered, private meetings. State-of-the-art technology, deluxe appointments, and world-class service with attention to the smallest detail provide a superb setting for your most important meetings.
Commonwealth Room
This boardroom offers exclusive settings for high-powered, private meetings. State-of-the-art technology, deluxe appointments, and world-class service with attention to the smallest detail provide a superb setting for your most important meetings.
Forum Room
This boardroom offers exclusive settings for high-powered, private meetings. State-of-the-art technology, deluxe appointments, and world-class service with attention to the smallest detail provide a superb setting for your most important meetings.